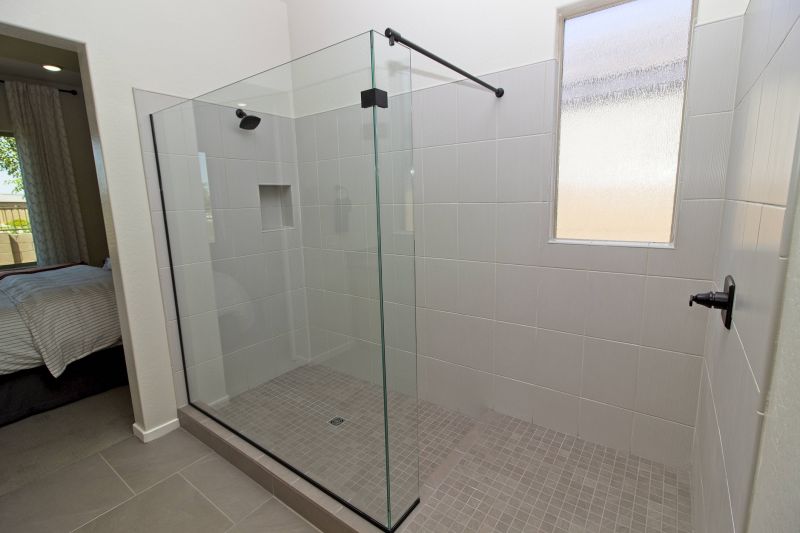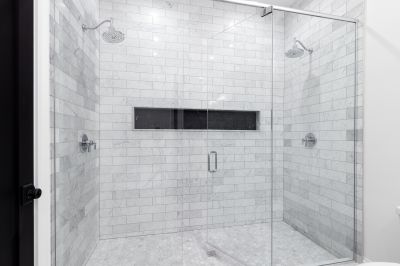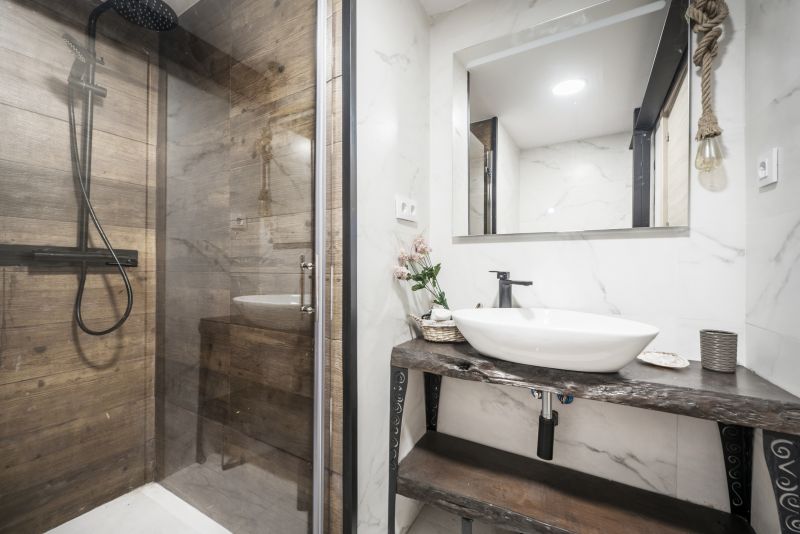Smart Shower Solutions for Small Bathrooms
Designing a small bathroom shower involves maximizing space while maintaining functionality and style. Effective layouts can make a compact bathroom feel more open and accessible. Choosing the right shower configuration depends on the available area, user needs, and aesthetic preferences. Various layout options can optimize space, from corner showers to walk-in designs, each offering unique advantages.
Corner showers utilize typically unused space in a small bathroom, allowing for more room in other areas. They are ideal for maximizing square footage and can be customized with glass enclosures or shower curtains.
Walk-in showers create an open feel and eliminate the need for doors or curtains, making the space appear larger. They often feature frameless glass and can include built-in seating or niche storage.

A compact shower layout showcasing a corner installation with glass doors, optimizing space while maintaining visual openness.

A sleek walk-in shower with frameless glass, designed to expand the perception of space and improve accessibility.

Built-in niche for storage, integrated into a small shower, providing a clutter-free environment.

A shower with a wall-mounted faucet and minimalistic fixtures to reduce clutter and maximize usable area.
Materials and fixtures also play a crucial role in small bathroom shower layouts. Using large-format tiles with minimal grout lines can create a seamless look that enlarges the visual space. Frameless glass doors contribute to a sleek appearance, while sliding or bi-fold doors can save space compared to traditional swinging doors. Thoughtful lighting, such as recessed or wall-mounted fixtures, enhances the sense of openness and highlights design features.





